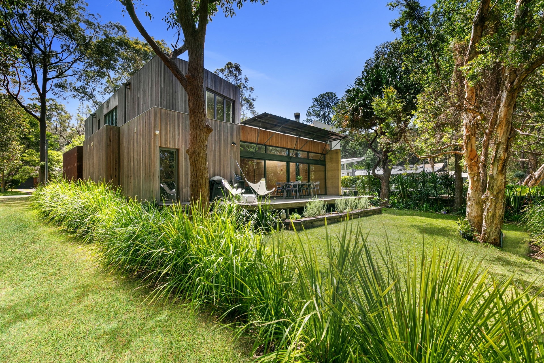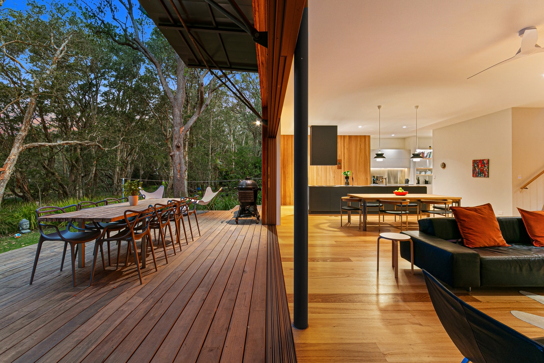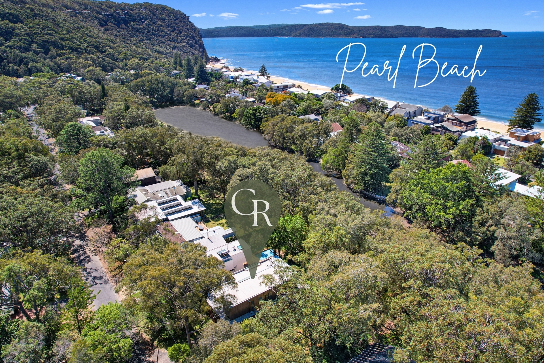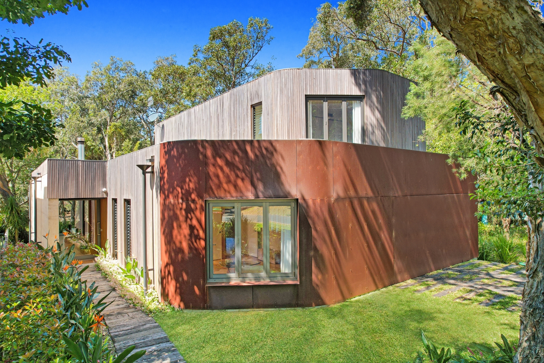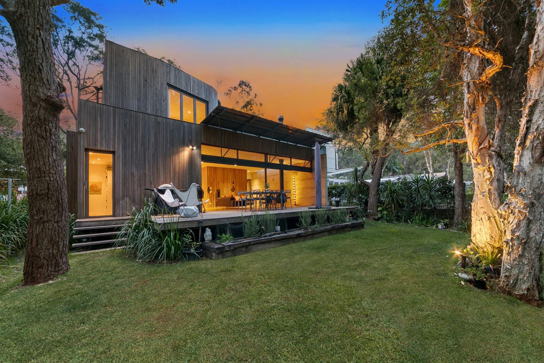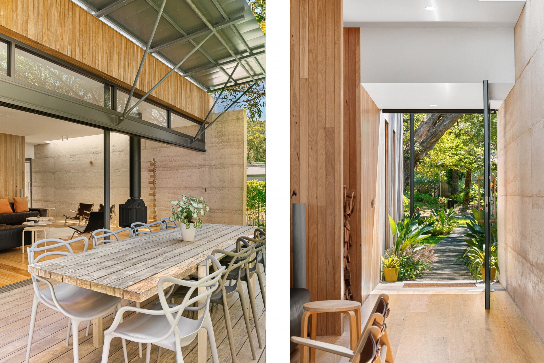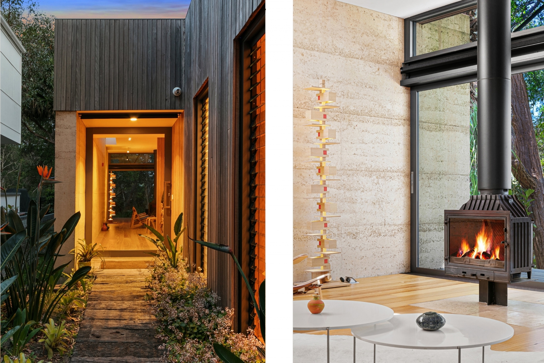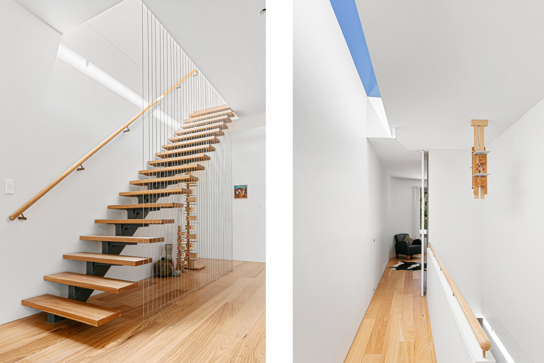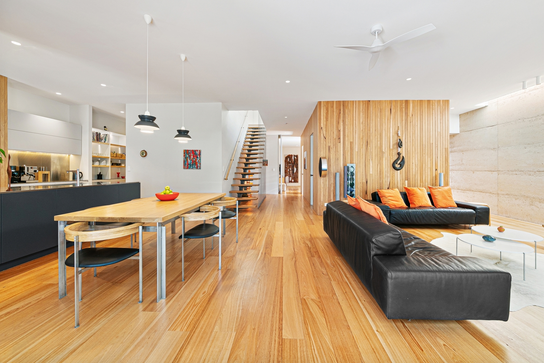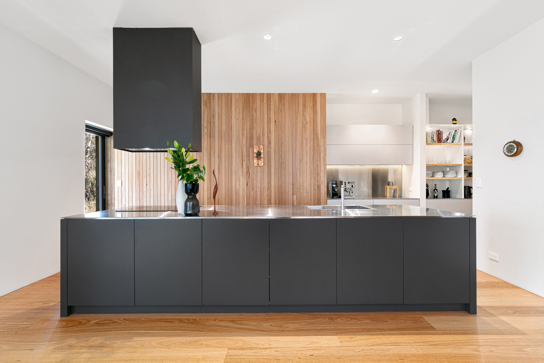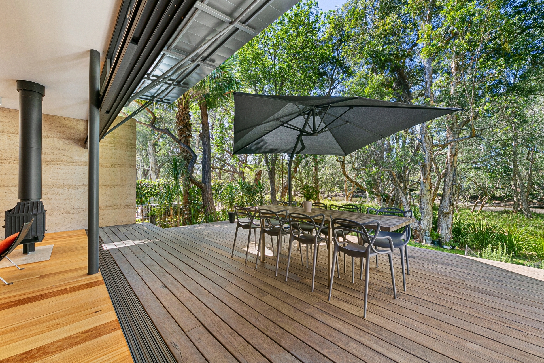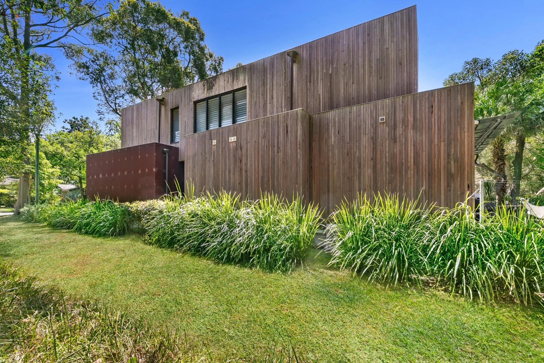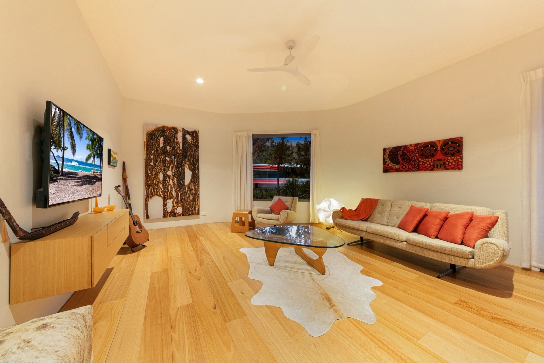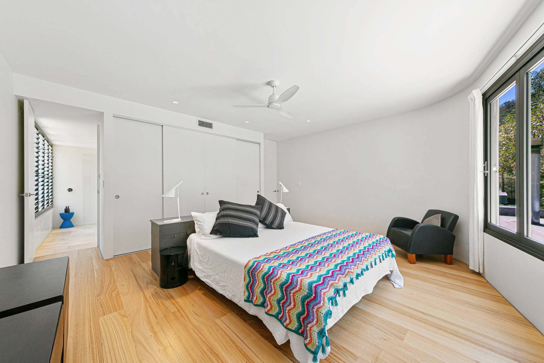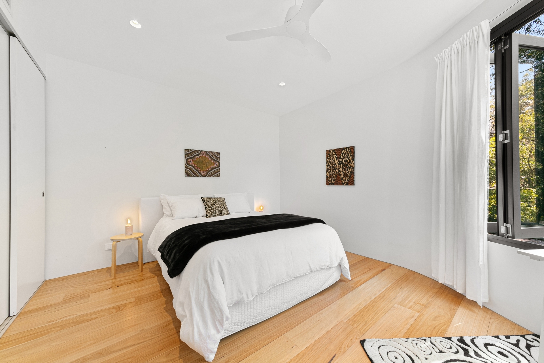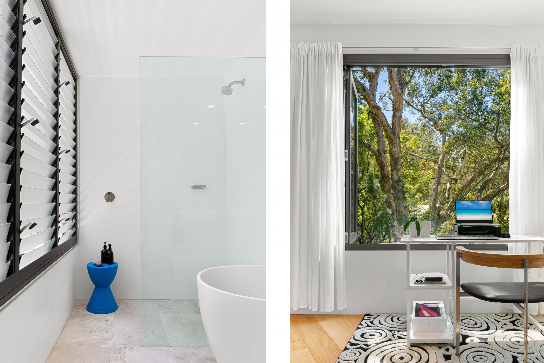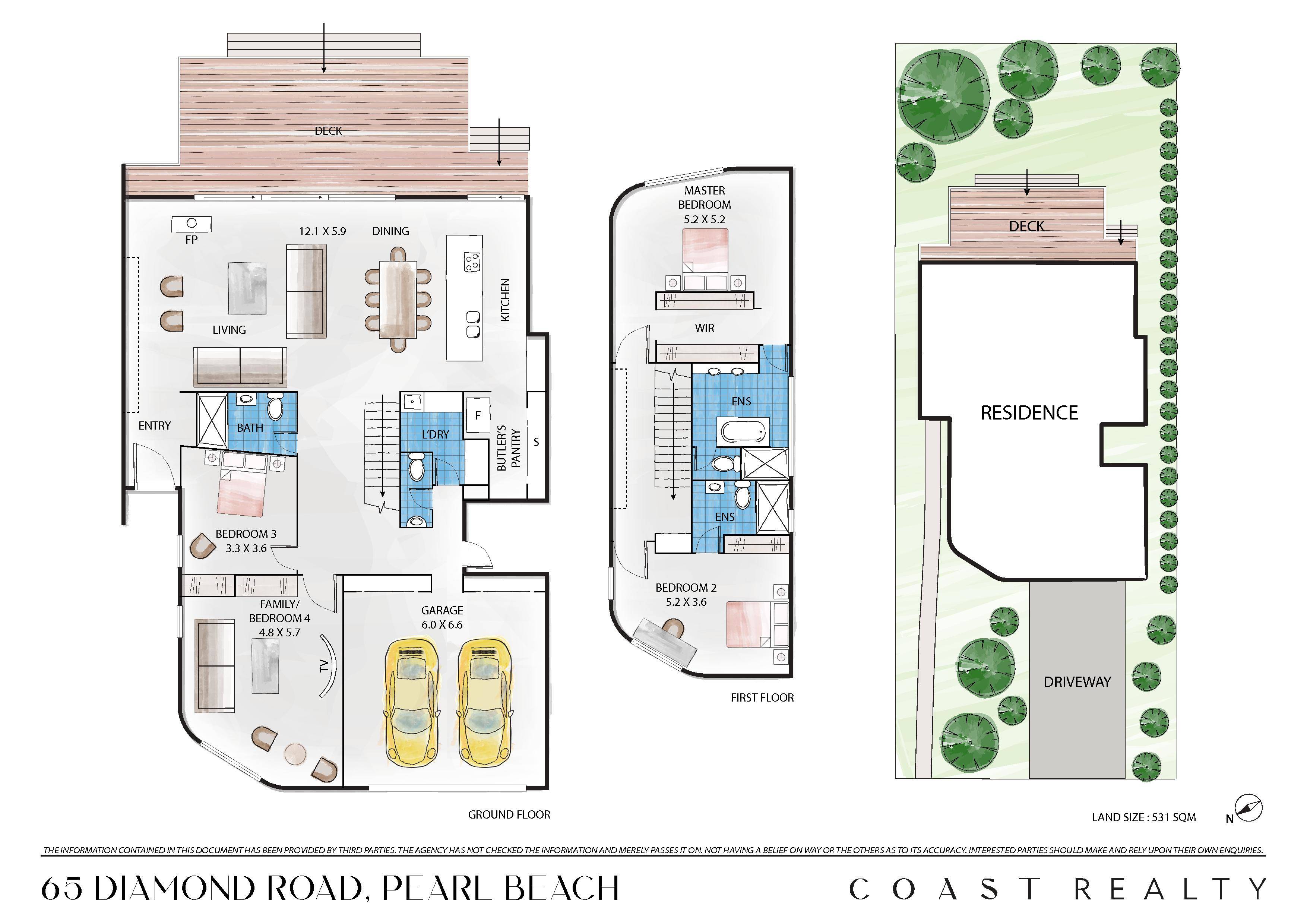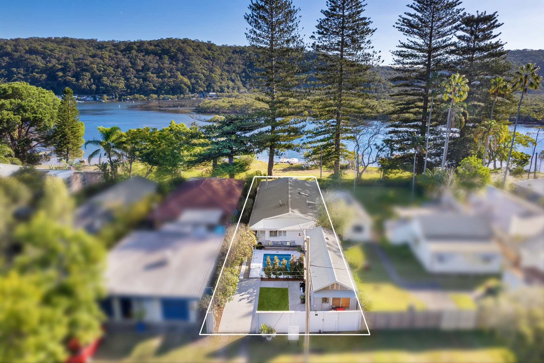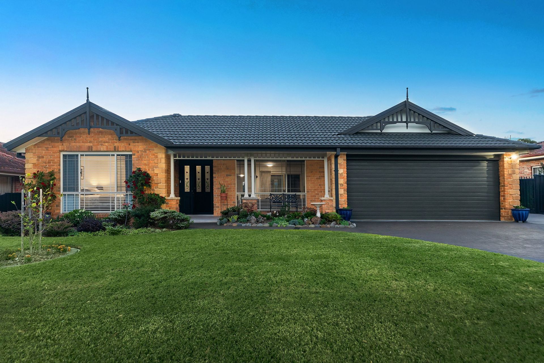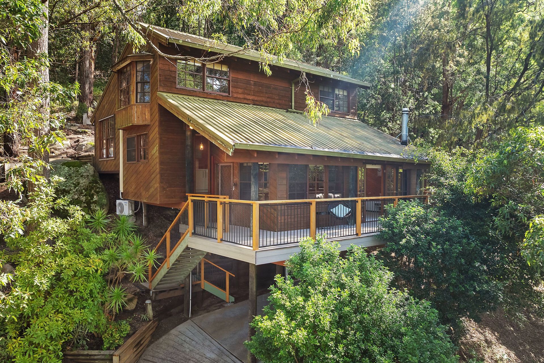65 Diamond Road,
Pearl Beach
Sublime and superbly crafted architectural beach house!
Nestled amongst the paperbark trees enjoying rare tranquility near the beach, this bespoke home embraces the serenity of nature with a natural reserve to the east and no direct neighbours to the south, with just a short wander to the beach via the short lagoon track! This new bespoke beach house is a masterwork of light and ambience. Crafted with precision, it showcases natural silver top ash hardwood and weathering Corten steel exteriors, along with rammed earth masonry feature wall for passive heating and cooling. Every detail has been carefully considered, from the positioning of glass louvres for cross-flow ventilation to the artful balance of views, light and privacy. Upon arrival, the entry beckons you down a carefully landscaped path, guiding you through the lush garden to a superb feature glass pivoting front door that unveils the magnificent, naturally lit rammed earth masonry wall and stunning architecture blended with natural scenery beyond. While the home maintains a modest façade from the street, the careful and purposeful design is revealed the moment you step inside! Revel in panoramic views of the lagoon and nature from the sublime living space, dining area and kitchen. High-spec glass cavity sliding doors seamlessly extend the living space to a generous timber deck, effortlessly bringing the outdoors in! This remarkable home boasts a walk-in pantry, generous room sizes (with 3-metre ceilings downstairs and 2.7-metre ceilings upstairs), frameless full-height pivot internal doors, and reverse cycle ducted air conditioning in the four bedrooms, 2 of which have striking feature ensuite bathrooms. Throughout the house, you'll find stunning silver top ash timber floors, feature walls and stair treads, all showcasing meticulous joinery and craftsmanship. The doors and windows are all crafted from commercial quality custom sections, and a cantilevered staircase adds a further striking design touch. Embrace a lifestyle where luxury meets nature, where design meets functionality, and where every element has been thoughtfully created. 65 Diamond Road is more than a home; it's a masterpiece waiting to be lived in. Key Details: Land Size: 531sqm Water Rates: $994.04pa Council Rates: $4,010.75pa
